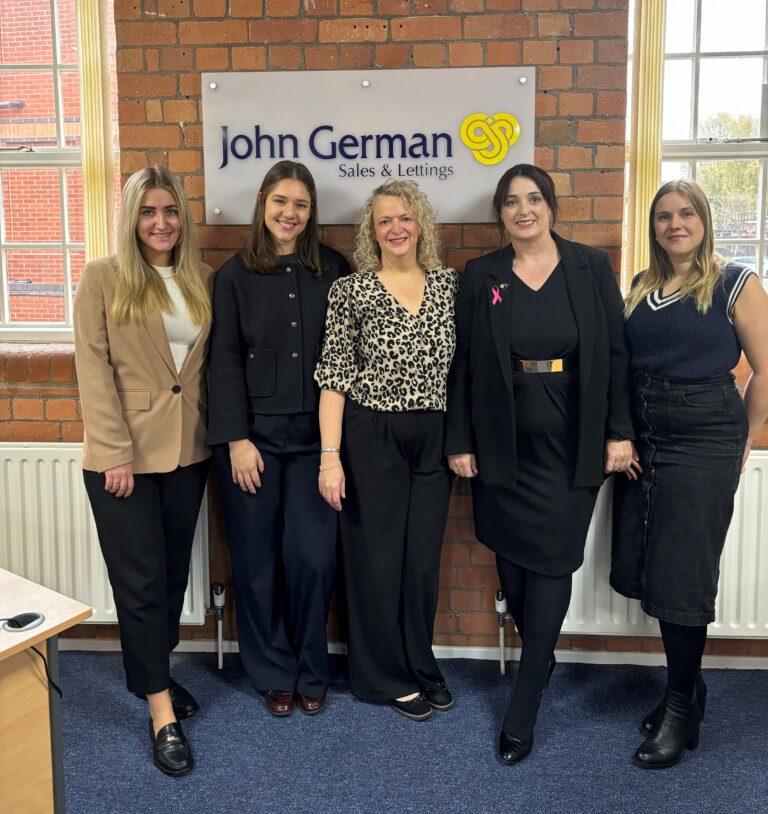









SSTC
1 / 10
3 bedroom detached bungalow for sale
3 bedrooms
1 bathrooms
1 receptions
VIRTUAL 360 TOUR AVAILABLE – Lovely really well presented bungalow having been FULLY REFURBISHED over recent years to include a MODERN KITCHEN with plenty of storage and integrated appliances, modern bathroom with a full four piece suite, three bedrooms and a lovely lounge overlooking the garden.
Highfield Road is located with easy access to major commuter routes including the A38 and A50, there is a good local bus service, a great range of local shops, schools for children of all ages, healthcare and leisure facilities.
Entrance to the property is via a smart entrance hall with replacement oak veneer doors leading off to the living spaces, laminate flooring, radiator and access to the roof space.
The living room sits to the rear of the bungalow with a large picture window overlooking the rear garden, a second window to the side, radiator, neutral fitted carpet and an electric fire with elegant surround.
The kitchen also sits the rear with a comprehensive range of base and eye level units with under unit lighting, roll edge worksurfaces, inset one and a half bowl stainless steel sink unit with mixer tap, tiled splashbacks, built-in eye level oven, four ring gas hob with extractor hood over, integrated washing machine, fridge, freezer and dishwasher. Laminate tile flooring, uPVC double glazed window to the rear and a matching side entrance door plus a central heating radiator.
There are three bedrooms all with uPVC double glazed windows, central heating and neutral fitted carpets.
The bathroom has been refitted with a fully tiled corner shower enclosure, a panelled bath, concealed flush WC and a vanity wash basin with built-in storage beneath. Tiled splashbacks, chrome heated towel rail, uPVC double glazed window to the side and a tiled floor.
Outside the property is set back from the road behind a lawned front garden with ornamental borders. A driveway to the side provides off road parking with gated access to further secure parking and the detached single garage.
The rear garden enjoys a good degree of privacy and is also laid to lawn with herbaceous borders. Timber garden shed.

T: 01332 943818
Suite 2a, The Mill,
Lodge Lane,
Derby,
DE1 3HB
Talk to us about selling or letting your current home by booking a free valuation today.
Book a valuationCall today on: 01332 943818



Simply enter your callback request below and a member of the John German team will be in touch shortly to help.
Once you’ve subscribed, the guide will be emailed straight over to you!
Once you’ve subscribed, the guide will be emailed straight over to you!
To receive the latest advice on moving, selling or letting.
You can unsubscribe at any time at the foot of every email.
Simply enter your details below and a member of the John German team will be in touch to arrange your virtual valuation.
Please enter your details below and attach your CV along with a covering letter for our future reference. If a job role becomes available that we think would be great for you, we’ll be in touch.
Simply enter your details below and a member of our team will be in touch shortly to help.
Simply enter your details below and a member of our team will be in touch shortly to arrange this with you.
Please select the type of private valuation you would like and enter your details below. A member of our team will be in touch shortly to help.
Simply enter your details below and a member of our team will be in touch shortly to arrange this with you.
Please fill out some personal details and choose a service to enquire about and we will get back to you with an appropriate response.
Simply enter your details below and a member of the John German team will be in touch shortly to arrange this with you.
Simply enter your details below and a member of our team will be in touch shortly to arrange this with you.
Simply enter your details below and we will start the ball rolling by putting you in touch with Apr Money Limited. A member of our team will be in touch shortly to arrange this with you.
Use our yield calculator to estimate the gross annual rental return on a property.
Use our Stamp Duty Tax calculator to see how much you will have to pay on the purchase of your property.
Our easy-to-use mortgage calculator will give an estimated monthly mortgage cost for your borrowing range.
Simply enter your viewing request below and a member of the John German team will be in touch shortly to help.
Please select the type of survey you would like and enter your details below. A member of our team will be in touch shortly to help.
Choose an enquiry type and fill out some personal details and we will get back to you with an appropriate response.
Please enter your details below and attach your CV along with a covering letter. A member of the team will be in touch shortly.
Simply enter your details below and a member of the John German team will be in touch to arrange your free valuation.
Simply enter your details below. A member of our team will be in touch shortly to find out more about your property search.